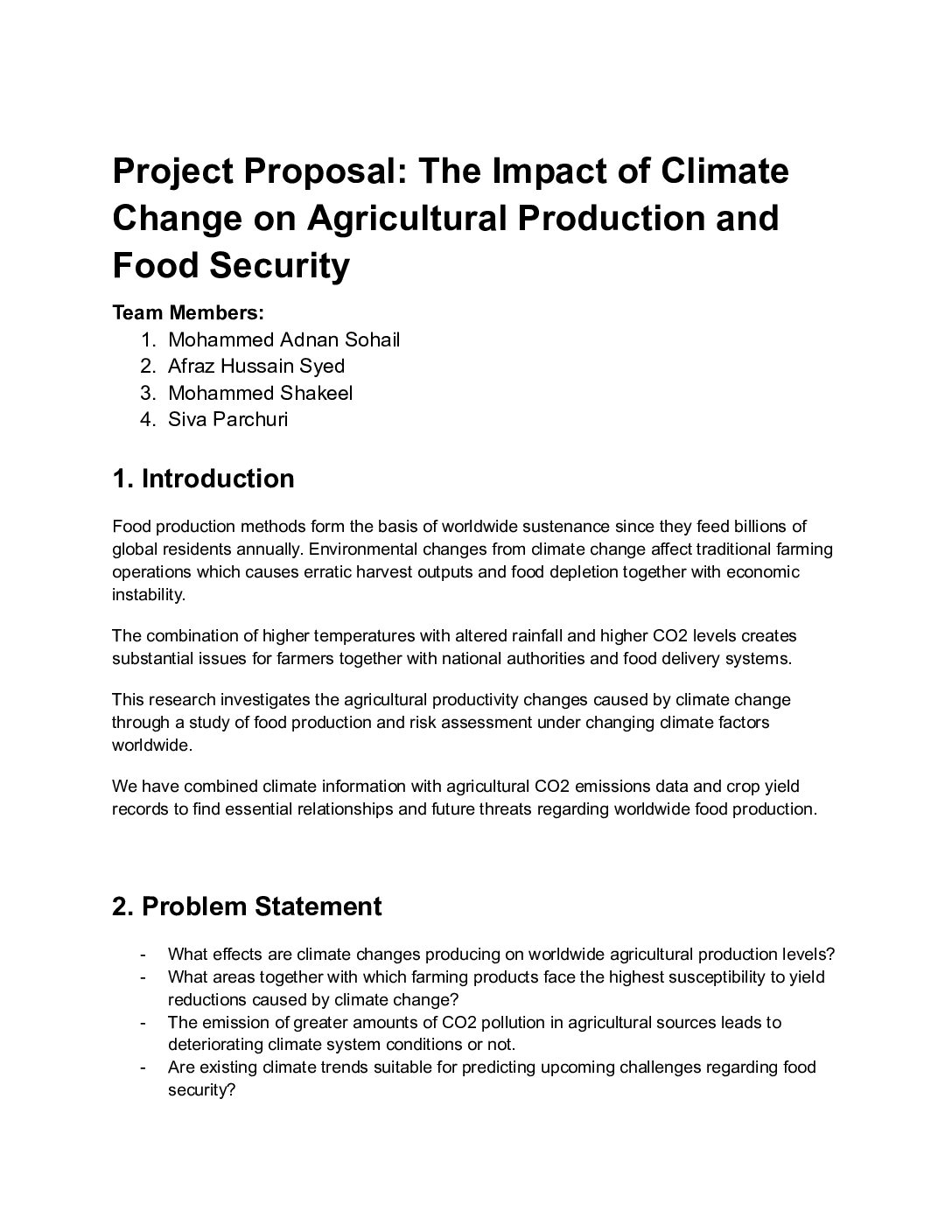Learner Name / ID Number:
Academic Year: 2024 – 2025
Unit Assessor: Various
Assignment Title: Analysis of Statically Determinate Beams, Frames, and Columns and Their Design Principles
Issue Date: 2024/25
Submission Date: Individually Negotiated
Assignment Writer: Matthew Stewart
IV Name: Karen Tucker
Submission Format:
The submission for this assignment is as follows:
- A formal report including sections relating to the case study analysis and required calculations.
- The report should be between 1500-2500 words.
- Answers should be written in a concise, formal business style.
- Calculations should include all steps rather than only final answers.
- Font choice, size, and line spacing should ensure clarity and readability.
- Sketches, drawings, images, graphics, and charts are encouraged.
- Proper referencing must be used in accordance with a standard citation format.
- The Assignment Brief and Learner Declaration must be submitted at the beginning of the report.
Unit Learning Outcomes:
- LO1: Explore deflection due to wind loadings on fixed structures and strategies to resist wind loading.
- LO2: Determine bending, shear, and deflection for complex support conditions.
- LO3: Design complex columns and piled foundations based on calculation.
- LO4: Explore the design of tensile structures.
Assignment Brief and Guidance
Purpose of this Assignment:
This assignment allows learners to analyze beams and frames for bending moments and shear forces, using those parameters to design basic elements with different materials.
Scenario:
You work for an SME (Small or Medium Enterprise) structural engineering company as a Structural Design Engineer. You assist senior colleagues while also studying part-time towards Chartered Engineer status. You previously spent a year on-site under mentorship to understand practical aspects of the role.
Your company has recently won a project for the design and construction of a large commercial structure:
Case Study: Unity Place, Milton Keynes (Santander HQ)
- Project Value: £41M
- Building Specs: Eight-storey, 44,000m² commercial office for 5,000 staff.
- Structure: Four interconnected blocks with three full-height atria.
- Sustainability Features: Energy-efficient lighting, rainwater harvesting, and high-efficiency heating/cooling.
- Safety Features: Commercial sprinkler systems, automatic smoke clearance.
Assignment Tasks:
Task 1: Wind Load Analysis
Calculate:
- (P1) The wind loading on provided structure examples.
Discuss:
- (P2) Methods to resist or manage wind loading.
- (M1) Relationship between building form and wind loading.
- (D1) Size and type of lateral stiffening required to resist wind loading.
Task 2: Complex Support Conditions
Calculate:
- (P3) Horizontal and vertical reaction forces at the supports.
- (P3) Shear force and bending moment diagrams with principle values.
- (P3) Position and magnitude of the design bending moment.
Determine:
- (P4) Maximum vertical deflection using Macaulay’s method.
- (P4) Maximum rotation using Mohr’s theorem.
- (P5) Evaluation of structural connections in complex support conditions.
- (M2) Relationship between bending, shear, and deflection.
- (D2) Material efficiency in managing bending, shear, and deflection.
Task 3: Column and Foundation Design
Calculate:
- (P6) Axial load carrying capacity of complex steel columns with eccentric loading.
- (P7) Axial load carrying capacity of reinforced concrete piled foundations.
Task 4: Alternative Design Methods
Prepare:
- (P8) Design information for a structure with piled foundations and steel columns.
Discuss:
- (M3) Benefits of Building Information Modelling (BIM) in the design workflow.
- (D3) Assessment of foundation types based on construction speed, economy, safety, and environmental impact.
Task 5: Tensile Structure Design
Discuss:
- (P9) Differences between types of tensile structures.
Design:
- (P10) A simple tensile structure for a given scenario.
Compare:
- (M4) Comparison of tensile structural solutions for a given scenario.
Justify:
- (D4) Justification of a tensile structure choice using calculations and research.
Recommended Resources:
Books:
- Anthony, A. et al. (2007). Reynolds’s Reinforced Concrete Designer’s Handbook.
- Durka, F. et al. (2002). Structural Mechanics: Loads, Analysis, Design and Materials.
- Fiona, C. (2008). Structural Engineer’s Pocket Book.
- Hulse, R. and Cain, J. (2000). Structural Mechanics.
- McKenzie, W. (2003). Design of Structural Elements.
- Mosley, H. (2007). Reinforced Concrete Design.
- Seward, D. (2003). Understanding Structures: Analysis, Materials, Design.
Online Resources:
- HN Global: www.highernationals.com
Plagiarism and Declaration:
Plagiarism is a serious academic offense. All sources used must be properly referenced.
Learner Declaration:
I certify that the evidence submitted is my own work. I have clearly referenced all sources and AI tools used. I understand that false declaration is a form of malpractice.
Learner Signature: ________________________ Date: __________
Assessor Declaration:
I certify that, to the best of my knowledge, the evidence submitted is the learner’s own work. The learner has clearly referenced all sources and AI tools used. I understand that false declaration is a form of malpractice.
Assessor Signature: ________________________ Date: __________
This document ensures professional formatting and clarity for submission.

